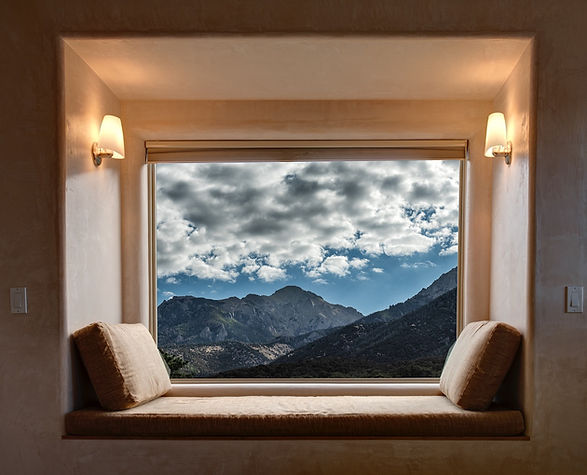

Crestone Net-Zero Home
Type
Single Family Residence
Location
Crestone, Colorado
Year Completed
2012
Satto Rugg, Architect
General Contractor
Teahen Construction
Photography
Peter Ogilvie Photography
Bodhgaia Architecture
Crestone is a small mountain community at the foot of the Sangre de Christo Range. The clients requested a simple, meditative retreat home in harmony with the land.
The house hugs the natural contours of the site and is arranged around spectacular views to the 14000' peaks to the west and south as well as the beautiful expanse of the San Luis Valley below. Each space is designed for meditation and relaxation with connection to nature as the primary theme.
.jpeg)

.jpeg)
This residence is net-zero ready with passive solar gain, active solar thermal heating, radiant floors and pre-wiring for eventual PV power. Alpen High-Performance Windows, spray foam plus continuous rigid foam insulation in walls and roofs create a super-tight envelope. The client reports that the home "heats itself" and the solar system is used mostly for domestic water.




